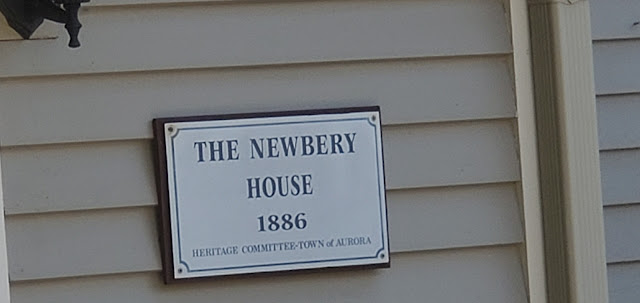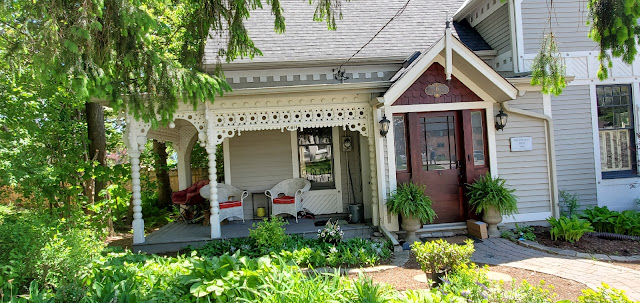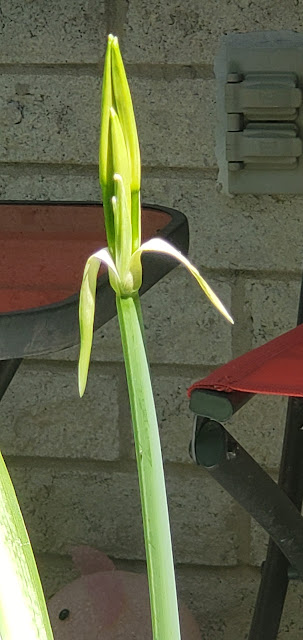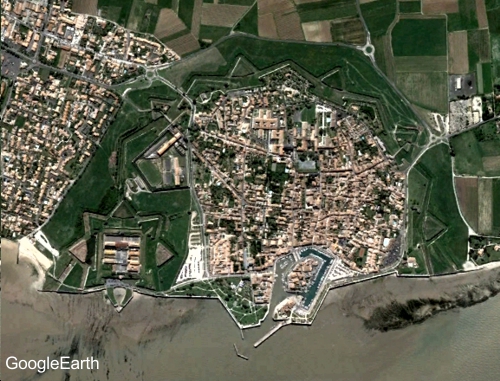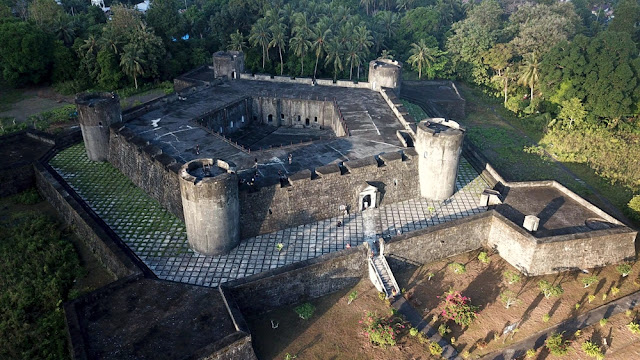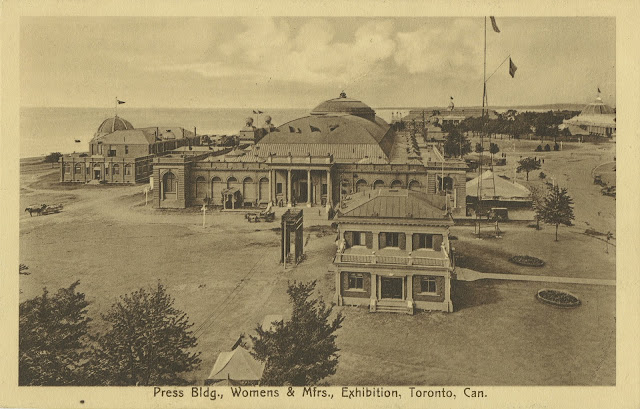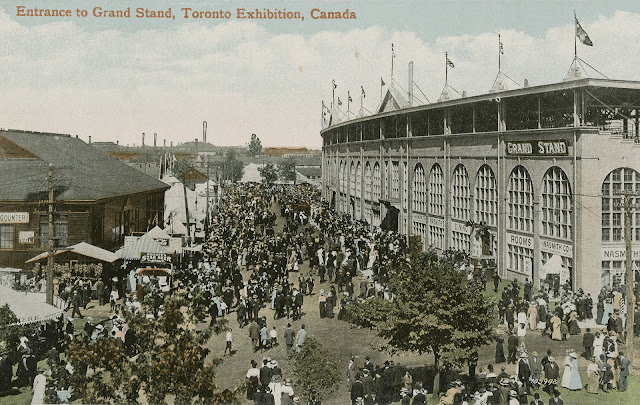Aurora (2016 population 55,445) is a town in central York Region in the Greater Toronto Area, within the Golden Horseshoe of Southern Ontario, Canada. It is located north of the Town of Richmond Hill and is partially situated on the Oak Ridges Moraine. In the Canada 2016 Census, the municipal population of Aurora was the 95th largest in Canada, compared to 97th for the 2006 Census. Aurora has been ranked in the top 10 wealthiest towns in Canada
Lieutenant-Governor John Graves Simcoegave the order for Yonge Street to be extended to Holland Landing in 1793, the first step toward the establishment of a community where Aurora now stands. Yonge Street opened between 1794 and 1796. In 1795, the first house in Aurora was built at Yonge St and Catherine Av. The government began granting deeds to land in 1797. By 1801 there were fourteen homes.
In 1804, Richard Machell became the first merchant at the crossroads of Yonge and Wellington and the hamlet soon became known as Machell's Corners. Charles Doan was another early businessman at Machell's Corners and became the first postmaster and later the first reeve. The post office was originally known as "Whitchurch".As postmaster, he was influential in renaming the village Aurora, after the goddess Aurora from Roman mythology.[7]:10[a] Machell proposed to rename the town "Match-Ville", ostensibly for the match factory in the town, but the name Aurora was more popular and ultimately chosen as the town's name.[12 Flour and grist mills were built around 1827. With the coming of the railway in 1853, Aurora emerged as an important centre north of Toronto. The Fleury plough works foundry opened in 1859, making agricultural implements.
The community was first known as Machell's Corners and had only 100 residents in 1851]The population of Aurora in 1863 was 700, and by 1869 it had grown to 1200.
The settlement was incorporated as a village in 1863 with Charles Doan as the first reeve. Records from 1885 describe Aurora as the "largest village in the county" an "enterprising and stirring business community" with several factories and mills, five churches, a school house with 210 students, and two weekly newspapers. The population in 1881 was 1540.The population reached 2,107 by 1888.
Aurora was the childhood home of Lester B. Pearson, Prime Minister of Canada from 1963 to 1968, when his father, Rev. Edwin Pearson, was the Methodist minister 40
Aurora is noted for preserving its historical built form and in 2008 was awarded The Prince of Wales Prize for Municipal Heritage Leadership.] In 2009 the town received the Lieutenant Governor's Ontario Heritage Award for Community Leadership in heritage conservation and promotion.Northeast Old Aurora was designated in 2006 as a provincial Heritage Conservation District.
On April 8, 2010, the town re-opened the historic and fully renovated Church Street School as the Aurora Cultural Centre.
Aurora is twinned with Leksand, Sweden.
The Aurora armoury is a recognized Federal Heritage building, listed in 1991 on the Register of the Government of Canada Heritage Buildings.
Aurora is also home to Hillary House and Koffler Museum of Medicine. Hillary House is recognized by the National Historic Sites and Monuments Board as one of Canada's best examples of Gothic Revival architecture.
Peoples
The community was first known as Machell's Corners and had only 100 residents in 1851]The population of Aurora in 1863 was 700, and by 1869 it had grown to 1200.
The settlement was incorporated as a village in 1863 with Charles Doan as the first reeve. Records from 1885 describe Aurora as the "largest village in the county" an "enterprising and stirring business community" with several factories and mills, five churches, a school house with 210 students, and two weekly newspapers. The population in 1881 was 1540.The population reached 2,107 by 1888.
Aurora was the childhood home of Lester B. Pearson, Prime Minister of Canada from 1963 to 1968, when his father, Rev. Edwin Pearson, was the Methodist minister 40
Aurora is noted for preserving its historical built form and in 2008 was awarded The Prince of Wales Prize for Municipal Heritage Leadership.] In 2009 the town received the Lieutenant Governor's Ontario Heritage Award for Community Leadership in heritage conservation and promotion.Northeast Old Aurora was designated in 2006 as a provincial Heritage Conservation District.
On April 8, 2010, the town re-opened the historic and fully renovated Church Street School as the Aurora Cultural Centre.
Aurora is twinned with Leksand, Sweden.
The Aurora armoury is a recognized Federal Heritage building, listed in 1991 on the Register of the Government of Canada Heritage Buildings.
Aurora is also home to Hillary House and Koffler Museum of Medicine. Hillary House is recognized by the National Historic Sites and Monuments Board as one of Canada's best examples of Gothic Revival architecture.
Peoples
- John W. Bowser, project construction superintendent of the Empire State Building
- Lloyd Chadburn, World War II pilot, recipient of the French Croix De Guerre avec Palme
- Norm Dennis, retired NHL player
- Tie Domi, retired NHL player
- Darren Dutchyshen, sportscaster - TSN
- James Duthie, sportscaster[citation needed]
- Morgan Frost, OHL player, drafted by the Philadelphia Flyers (2017)
- Barclay Goodrow, NHL player
- Hap Holmes, goaltender, won the Stanley Cup four times
- Mike Hough, retired NHL player
- Kris King, retired NHL player
- Mike Kitchen, former Toronto Maple Leafs Assistant Coach and St Louis Blues Head Coach
- Frank Klees, Retired Progressive Conservative MPP
- Derek Livingston, Olympic snowboarder
- Gord MacFarlane, minor-league hockey player
- Ryan Murphy, NHL player with Carolina Hurricanes
- Lester B. Pearson, the Prime Minister of Canada from 1963 to 1968, lived in Aurora in his childhood
- Mark Rowswell, recipient of the Order Of Canada, is known as Dashan in China, where he is a TV personality.
- Brian Stemmle, Champion Olympic Alpine skier
- Karl Stewart, NHL player, Tampa Bay Lightning
- Belinda Stronach, businesswoman and politician
- Frank Stronach, CM, founder of Magna International
- Robert Thomas, NHL player, Stanley Cup winner (2019), St. Louis Blues
- James Tuck, Canadian football player.
The first train arrived on May 16, 1853.
The old station, which has survived to the present with some minor alterations.
